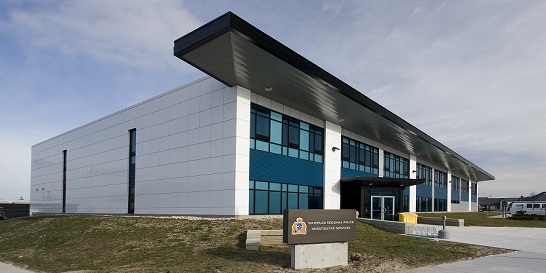
To accommodate an increase in police staff and meet the requirements of police and forensic services, the Region of Waterloo built a new Waterloo Regional Police Service (WRPS) Investigative Services Branch building, including a forensics laboratory and vehicle examination garage, meeting rooms, office space and ancillary support rooms. Located next to the existing headquarters facility in Cambridge, Ontario, the 4,148-square-metre building received LEED Gold certification for environmental sustainability.
The project used four strategies to achieve exceptional energy efficiency results: load avoidance, heat recovery, use of renewable energy sources and installation of high-efficiency equipment. Innovative features include energy recovery ventilators, a condensing boiler and domestic hot water heater, demand-controlled ventilation, extra building insulation, high-performance windows, efficient lighting design and indoor water conservation fixtures. Rainwater is collected in an underground cistern and used for non-potable requirements such as toilet flushing. Outdoor stormwater management features and native plant species encourage wildlife and eliminate the need for pesticides and irrigation. The region chose furniture and equipment to minimize off-gassing, and developed a green housekeeping program for the building that sets a standard for the future.
Results
| Environmental | Economic | Social |
|---|---|---|
|
|
|
Challenges
- It was difficult for the building designers to understand the specific government regulations for the forensic laboratory portion of the building, and changes had to be made to the building design once third-party specialists reviewed the plans. Expectations should have been clarified through closer collaboration in the design stage.
- Heat recovery from the ventilation system was challenging to install in the laboratory, where it is critical to avoid cross-contamination between exhaust air and supply air. Separate ductwork was required, with filtration of both incoming and outgoing air.
Lessons learned
- Use an integrated design process to ensure that the individual systems work together holistically, with all the disciplines at the table and information fully disseminated to all team members.
- Target LEED certification rather than simply asking for a building that meets LEED standards, to ensure that goals are met and to verify results through third-party review.
- Choose contractors who are experienced with LEED certification requirements, be clear about expectations and ensure that pictures are taken to document LEED compliance measures.
Partners and Collaborators
- Police Services Board, Waterloo Regional Police Service
- Rebanks Pepper Littlewood Architects
- Enermodal Engineering
- Odan/Detech Group
- MCW Consultants Ltd.
- Melloul-Blamey Construction
Project Contact
Charles Allen
Manager, Facilities Engineering
Region of Waterloo, Ontario
T. 519-575-4050
Want to explore all GMF-funded projects? Check out the Projects Database for a complete overview of funded projects and get inspired by municipalities of all sizes, across Canada.

