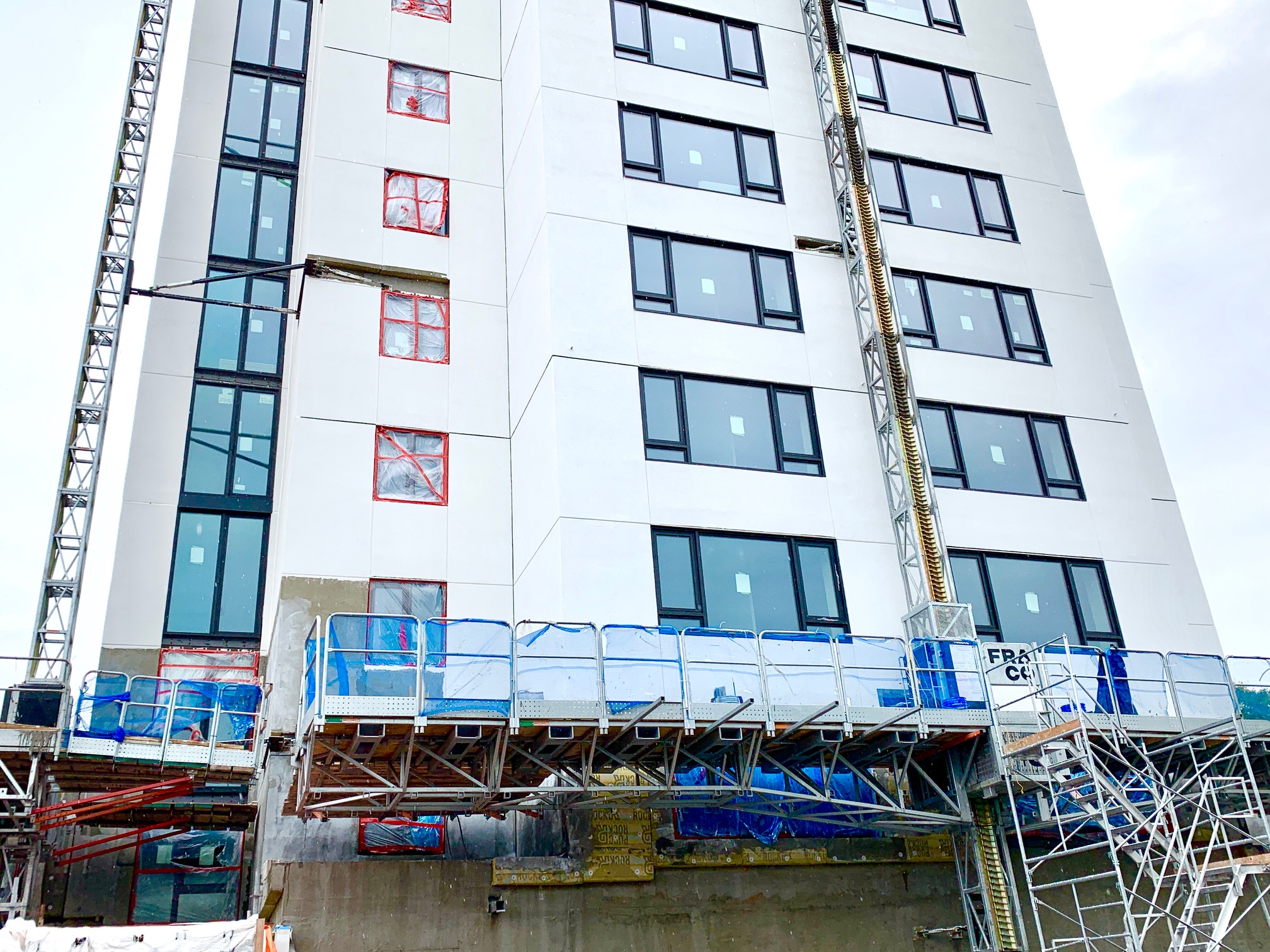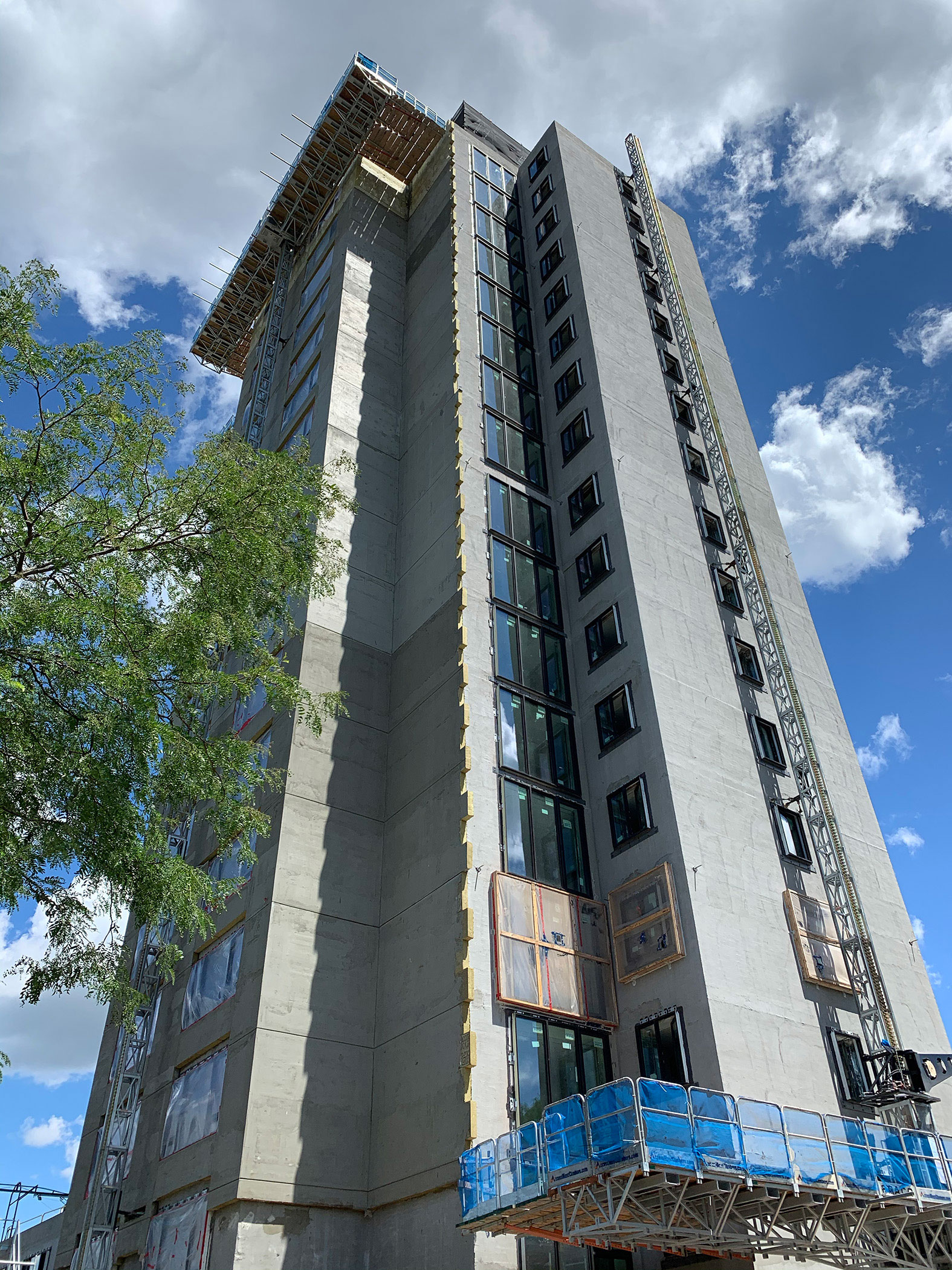Summary
A municipally-owned social housing provider transforms a failing 50 year-old apartment tower with 146 units of affordable housing into a landmark building with state-of-the-art performance in energy, health, comfort and accessibility.
![]()
Project
Ken Soble Tower Transformation
![]()
Project Management
City of Hamilton
![]()
Owner
CityHousing Hamilton Corporation (CHH)
![]()
Affordable Housing
146 units
![]()
Construction
ongoing, began in 2019
![]()
Cost
$33 million (2020 estimate)
![]()
Architect and Prime Consultant
ERA Architects
![]()
Mechanical Engineer
Reinbold Engineering Group
![]()
Construction Manager
PCL
![]()
Building Envelope Engineer
Entuitive Corporation
![]()
Passive House Consultant
JMV Consulting
![]()
Funders
City of Hamilton
FCM (Green Municipal Fund)
Canada Mortgage and Housing Corporation (National Housing Co-investment Fund, Innovation Fund)
Province of Ontario
Context
The City of Hamilton’s waitlist for community housing includes more than 6,000 households (10,000 people). CityHousing Hamilton (CHH) manages nearly 7,000 units in a total of 1,265 properties, housing approximately 13,000 residents. The 18-storey Ken Soble Tower, built in 1967, is the oldest high-rise building in CHH’s portfolio and a landmark on Hamilton’s West Harbour waterfront. Deferred maintenance, however, has resulted in disrepair and contributes to capital deficit.
Major considerations for CHH include:
- Renewal of existing affordable housing units;
- Ensuring quality living standards for tenants; and
- Astute management of capital and assets, particularly over the long term

Approach
Ken Soble Tower is one of two major CHH properties located in a Hamilton neighbourhood under redevelopment. CHH commissioned Deloitte to analyze the properties and to consider various options, such as renovation, or sale and replacement. After reviewing the Deloitte study and potential funding programs, CHH worked with ERA Architects to design a plan to renovate Ken Soble Tower to best-in-class standards for accessibility, energy efficiency and quality of life.
CHH chose to retrofit the Tower to meet EnerPHit Certification, a branch of the Passive House (Passivhaus) performance-based standard designed specifically for building retrofits. The project will provide residents with improved comfort, health and greater control over their indoor environments, and dramatically reduce the building’s environmental impacts.
In addition, the project will help to meet projected long-term growth in demand for affordable seniors’ housing by incorporating accessibility and aging-in-place principles. By establishing new community spaces and proposed partnerships with social service agencies, the project aims to support tenants, along with the surrounding neighbourhood.
The project also showcases an approach to retrofitting the thousands of apartment towers across Canada and around the world facing similar problems.
The project includes a significant research component. CHH, in partnership with CMHC, is documenting the energy and non-energy benefits of the project’s holistic approach. Other research partners include: The Tower Renewal Partnership; The Atmospheric Fund; University of Toronto; Transsolar; and Pembina Institute.
"Old buildings can be great places to showcase the value of new ideas."
– Sean Botham, CityHousing Hamilton Corporation
Health, Energy and Environmental Measures
Along with new plumbing and electrical systems, the project will install heat-recovery systems and direct ducting of fresh air into all units. Other retrofit tasks include:
- Apply air barrier to exterior brick topped by mineral wool
- Remove balconies to eliminate thermal bridging and reduce maintenance
- Seal fire-separation breaks found throughout all units
The project aims to decrease overall energy intensity by at least 70%, significantly reduce energy and maintenance costs, and cut greenhouse gas emissions by more than 90%. Once construction is complete, the total energy required to heat or cool each unit will be equal to the energy required to run 3 incandescent light bulbs (100W). The project will qualify as one of only 10 high-rise retrofits registered with International PH Certification in the world – and the first in North America – and ties in strongly with Hamilton’s goals of design excellence, and financial and environmental sustainability.
Challenges
Building condition worse than anticipated
Despite the analysis conducted during the feasibility stage and subsequent investigations, the start of construction revealed additional areas of building deterioration. These included extensive mould growth, breaks in the fire separation between units and inadequate plumbing. Addressing these previously concealed problems added to the scope of work and to project costs.
Rising construction costs
Between design completion and start of construction, construction costs in the Hamilton region escalated at approximately one percent per month, an unprecedented rate. The addition of a sprinkler system, along with air conditioning (to adapt to climate change, and improve the health and comfort of residents), also increased costs, although to a much lesser extent. The project is now expected to cost significantly more than the initial estimate of $16 million. To cover the cost increases, CHH secured an additional grant and loans from funders.

Expected Results
The project will provide residents with improved comfort and control of their indoor environments, and the ability to withstand future extreme climate events. It also aims to support Canada’s climate change targets and to demonstrate the long-term financial advantages of reducing operational and maintenance costs.
Key Statistics: Before and After Construction
| Statistic | Before | After (projected) |
|---|---|---|
| Annual heating energy requirement per metre2 | 250 kWh | 24.9 kWh |
| Annual cooling energy requirement per metre2 | none | 1.9 kWh |
| Annual primary energy requirement per metre2 | 650 kWh | 130 kWh |
| Air tightness | 5.41 ACH at 50Pa | 0.6 ACH at 50Pa |
Lessons Learned
Balance assessment considerations and funding program deadlines.
Completing more thorough assessment of the building’s condition might have provided a more accurate understanding of project scope, but the time needed would have caused the project to miss the deadlines of funding programs. As a result, the project would not have proceeded.
Support for sustainability can inspire transformational change.
While it can be expensive to bring a building back online, the additional costs of incorporating features that improve energy performance and promote sustainability are relatively small, and can generate long-term savings on utilities and operations. Grants that cover the additional cost of high-performance enable transformative jumps rather than incremental change.
Contact

Sean Botham
Senior Development Project Manager
CityHousing Hamilton
(905) 546-2424 ext. 7620
sean.botham@hamilton.ca
Want to explore all GMF-funded projects? Check out the Projects Database for a complete overview of funded projects and get inspired by municipalities of all sizes, across Canada.

